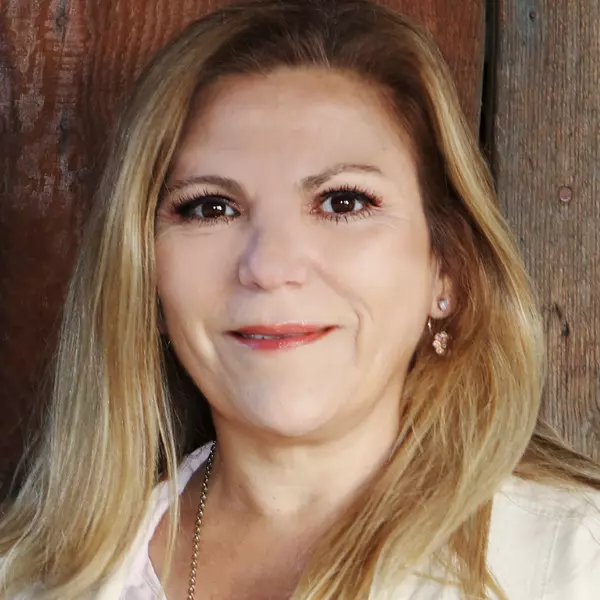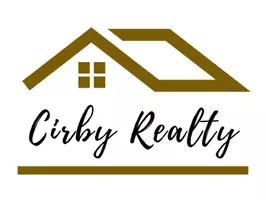$1,920,000
$2,100,000
8.6%For more information regarding the value of a property, please contact us for a free consultation.
5 Beds
6 Baths
4,163 SqFt
SOLD DATE : 03/04/2016
Key Details
Sold Price $1,920,000
Property Type Single Family Home
Sub Type Single Family Residence
Listing Status Sold
Purchase Type For Sale
Square Footage 4,163 sqft
Price per Sqft $461
Subdivision Juliet'S Balcony (Wdjb)
MLS Listing ID OC15221354
Sold Date 03/04/16
Bedrooms 5
Full Baths 5
Half Baths 1
Condo Fees $110
HOA Fees $110/mo
HOA Y/N Yes
Year Built 2006
Lot Size 7,448 Sqft
Property Sub-Type Single Family Residence
Property Description
Juliet's Balcony highly upgraded custom featured home with a PREMIUM corner lot and facing to the Jeffrey Trail. The entry features a custom gate leading to an open courtyard with a soothing fountain. Foyer with vaulted ceiling guiding to impressive formal dining room and living room. A covered loggia is great design for outdoor dinners or entertaining. Incredible gourmet kitchen with huge center island, granite countertop/full splash, stainless steel appliances, commercial-style gas range top with grill, dual ovens and built-in refrigerator. Cozy family room with fireplace and built-in entertainment center, luxurious custom made T&G ceiling with 4 beans. 2 large master suites - 1 downstairs with sitting area, kitchenette and private access door. Romantic upstairs master suite with Jetted soaking tub, separate shower, his and her walk-in closets. Every bedroom has its own bathroom and upgraded countertops. Upstairs tech center with computer work stations/granite tabletop. Custom-made molding and premium wood shutters elegantly upgraded all over. First floor has luxurious 24" x 24" marble flooring. Private serene yard with a built-in commercial grade BBQ with burner and lush plants. Resort-style amenities include swimming pools, clubhouse, sports courts..
Location
State CA
County Orange
Area Wd - Woodbury
Interior
Interior Features Breakfast Bar, Breakfast Area, Ceiling Fan(s), Crown Molding, Separate/Formal Dining Room, Granite Counters, High Ceilings, Open Floorplan, Entrance Foyer, Jack and Jill Bath, Loft, Main Level Primary, Primary Suite, Walk-In Closet(s)
Heating Forced Air
Cooling Central Air, Dual
Flooring Carpet, Stone
Fireplaces Type Dining Room, Family Room
Fireplace Yes
Appliance 6 Burner Stove, Built-In Range, Convection Oven, Dishwasher, Gas Cooktop, Disposal, Indoor Grill, Microwave, Refrigerator, Range Hood
Laundry Inside, Laundry Room
Exterior
Parking Features Concrete, Direct Access, Driveway, Garage Faces Front, Garage
Garage Spaces 2.0
Garage Description 2.0
Fence Block
Pool Association
Community Features Street Lights
Utilities Available Sewer Connected
Amenities Available Clubhouse, Sport Court, Jogging Path, Meeting Room, Barbecue, Picnic Area, Playground, Pool, Recreation Room, Spa/Hot Tub, Tennis Court(s)
View Y/N Yes
View Park/Greenbelt
Roof Type Concrete
Accessibility Safe Emergency Egress from Home
Porch Concrete
Attached Garage Yes
Total Parking Spaces 2
Private Pool Yes
Building
Lot Description Back Yard, Corner Lot, Front Yard, Greenbelt
Story 2
Entry Level Two
Sewer Sewer Tap Paid
Water Public
Architectural Style Contemporary
Level or Stories Two
Schools
School District Irvine Unified
Others
Senior Community No
Tax ID 55116241
Security Features Security System,Fire Detection System,Smoke Detector(s)
Acceptable Financing Cash, Cash to New Loan
Listing Terms Cash, Cash to New Loan
Financing Conventional
Special Listing Condition Standard
Read Less Info
Want to know what your home might be worth? Contact us for a FREE valuation!

Our team is ready to help you sell your home for the highest possible price ASAP

Bought with YITING LAU • HARVEST REALTY DEVELOPMENT
"My job is to find and attract mastery-based agents to the office, protect the culture, and make sure everyone is happy! "

