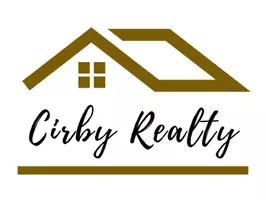$1,005,000
$999,000
0.6%For more information regarding the value of a property, please contact us for a free consultation.
3 Beds
3 Baths
1,526 SqFt
SOLD DATE : 02/28/2023
Key Details
Sold Price $1,005,000
Property Type Condo
Sub Type Condominium
Listing Status Sold
Purchase Type For Sale
Square Footage 1,526 sqft
Price per Sqft $658
MLS Listing ID LG22259511
Sold Date 02/28/23
Bedrooms 3
Full Baths 3
Condo Fees $300
HOA Fees $300/mo
HOA Y/N Yes
Year Built 2001
Property Sub-Type Condominium
Property Description
This highly desirable 3 bedroom 3 bath and 2 car attached garage offer a main floor full bath and Bedroom/Den option! Upstairs has Dual Suites PLUS a built-out office in a spacious loft! This 2-story, end unit features ample natural lighting, multiple ceiling fans, plantation shutters, a spacious inside laundry room, and more! Open kitchen with sit-up island, walk-in pantry, upgraded tile flooring, quartz countertops, and separate cooktop and oven! Upstairs offers a loft and 2 additional bedrooms, including a Private master with a separate shower, dual vanities, a walking closet, and a separate tub! Low maintenance spacious backyard in full bloom with natural river rock retaining wall planter! This Home is Located in the Irvine School District, within Walking Distance of Oak Creek Elementary and nearby UCI. Oak Creek amenities include pools, tennis courts, beach volleyball, tot lots, hiking and biking trails, playgrounds, parks, and nearby upscale Oak Creek dining!
Location
State CA
County Orange
Area Oc - Oak Creek
Rooms
Main Level Bedrooms 1
Interior
Interior Features Ceiling Fan(s), Separate/Formal Dining Room, Eat-in Kitchen, Quartz Counters, Recessed Lighting, Bedroom on Main Level, Loft, Multiple Primary Suites, Walk-In Pantry, Walk-In Closet(s)
Heating Central, Forced Air
Cooling Central Air
Flooring Carpet, Tile
Fireplaces Type Family Room, Gas
Fireplace Yes
Appliance Dishwasher, Disposal, Gas Oven, Gas Range, Gas Water Heater, Refrigerator, Water Heater
Laundry Washer Hookup, Gas Dryer Hookup, Inside, Laundry Room
Exterior
Parking Features Direct Access, Door-Single, Garage, Garage Door Opener, Garage Faces Rear
Garage Spaces 2.0
Garage Description 2.0
Fence Block, Wood
Pool Community, In Ground, Association
Community Features Biking, Sidewalks, Pool
Utilities Available Electricity Available, Electricity Connected, Natural Gas Available, Natural Gas Connected, Sewer Available, Sewer Connected, Water Available, Water Connected
Amenities Available Clubhouse, Sport Court, Playground, Pool, Spa/Hot Tub, Tennis Court(s), Trail(s)
View Y/N No
View None
Roof Type Tile
Porch Concrete, Patio
Attached Garage Yes
Total Parking Spaces 2
Private Pool No
Building
Story Two
Entry Level Two
Sewer Public Sewer
Water Public
Architectural Style Contemporary
Level or Stories Two
New Construction No
Schools
Elementary Schools Oakcreek
Middle Schools Lakeside
High Schools Woodbridge
School District Irvine Unified
Others
HOA Name Montilla
Senior Community No
Tax ID 93537317
Acceptable Financing Cash, Cash to New Loan, Conventional, FHA, VA Loan
Listing Terms Cash, Cash to New Loan, Conventional, FHA, VA Loan
Financing Cash
Special Listing Condition Standard
Read Less Info
Want to know what your home might be worth? Contact us for a FREE valuation!

Our team is ready to help you sell your home for the highest possible price ASAP

Bought with Jeff Jen • Realty One Group West
"My job is to find and attract mastery-based agents to the office, protect the culture, and make sure everyone is happy! "





