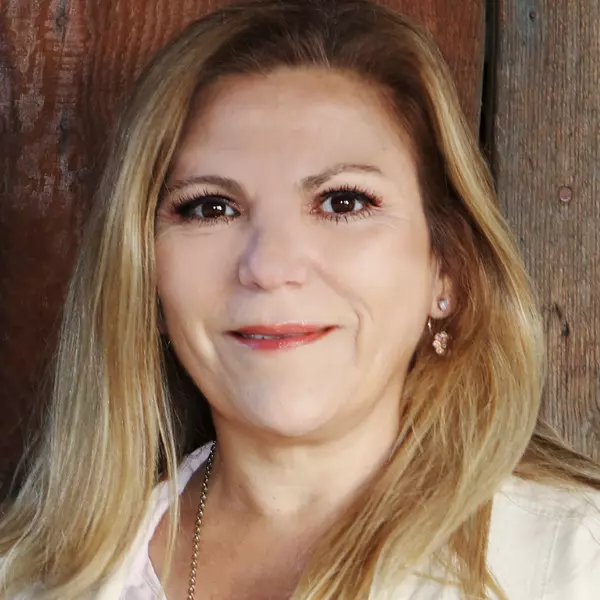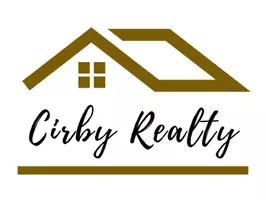$926,000
$933,000
0.8%For more information regarding the value of a property, please contact us for a free consultation.
2 Beds
2 Baths
1,468 SqFt
SOLD DATE : 02/17/2023
Key Details
Sold Price $926,000
Property Type Condo
Sub Type Condominium
Listing Status Sold
Purchase Type For Sale
Square Footage 1,468 sqft
Price per Sqft $630
MLS Listing ID OC22256574
Sold Date 02/17/23
Bedrooms 2
Full Baths 2
Condo Fees $453
Construction Status Turnkey
HOA Fees $453/mo
HOA Y/N Yes
Year Built 2019
Lot Size 1,467 Sqft
Property Sub-Type Condominium
Property Description
Private, bright and highly upgraded single-level corner end unit with open views. Featuring approximately 1,468 square feet of living space, 2 bedrooms, 2 bathrooms, 2 car garage with direct access, located in the beautiful gated community of Travata. Home includes custom carpet in bedrooms, wood shutters and tile floors throughout. European white Shaker cabinetry, Amara white Quartz counter tops, stainless steel appliances in kitchen and built in buffet with beverage center in dining room. Spacious master bedroom with walk-in closet and master bathroom. Open private patio perfect for entertaining or simply relaxing while enjoying the gentle breeze. Located at the Travata clubhouse is a state-of-the-art 65" saltwater lap pool with three lap lanes and spa, a fully-equipped fitness center outfitted with treadmills, elliptical machine and weight stations, on-demand personal training, dedicated outdoor yoga lawn, bocce ball and pickle ball courts, a dog park with two hydration and washing stations, an onsite bar and lounge, a library and meeting rooms, a fully-equipped catering kitchen and private event space, casual gathering areas to eat, drink, and be merry, an outdoor dining courtyard with barbecues and festival lighting and show stopping grand fireplace. Travata is the central backdrop for a lifestyle rich in recreation, relaxation, and relationships. Close to shopping and easy access to freeways and Toll Road.
Location
State CA
County Orange
Area Cv - Cypress Village
Rooms
Main Level Bedrooms 2
Interior
Interior Features Breakfast Bar, Breakfast Area, Crown Molding, Separate/Formal Dining Room, Eat-in Kitchen, High Ceilings, In-Law Floorplan, Country Kitchen, Open Floorplan, Pantry, Recessed Lighting, See Remarks, Storage, Smart Home, Solid Surface Counters, Tandem, Unfurnished, Wired for Data, All Bedrooms Down, Galley Kitchen, Main Level Primary
Heating Central, Electric, ENERGY STAR Qualified Equipment
Cooling Central Air, Electric, ENERGY STAR Qualified Equipment, High Efficiency, See Remarks
Flooring Carpet, See Remarks, Tile
Fireplaces Type None
Fireplace No
Appliance Convection Oven, Double Oven, Dishwasher, ENERGY STAR Qualified Appliances, Free-Standing Range, Freezer, Gas Cooktop, Disposal, Gas Oven, Gas Range, Ice Maker, Microwave, Refrigerator, Tankless Water Heater, Vented Exhaust Fan, Water To Refrigerator, Water Heater, Washer
Laundry Washer Hookup, Electric Dryer Hookup, Gas Dryer Hookup, Inside, Laundry Room, See Remarks
Exterior
Exterior Feature Lighting, Rain Gutters, Sport Court
Parking Features Covered, Direct Access, Driveway Level, Door-Single, Garage, Garage Door Opener, Gated, On Site, Other, Oversized, Paved, Permit Required, Private, Garage Faces Rear, See Remarks, Tandem, Workshop in Garage
Garage Spaces 2.0
Garage Description 2.0
Fence Brick, Masonry, New Condition, See Remarks, Wrought Iron
Pool Association
Community Features Sidewalks, Gated, Park
Utilities Available Cable Available, Cable Connected, Electricity Available, Electricity Connected, Natural Gas Available, Natural Gas Connected, Phone Available, Phone Connected, Sewer Available, Sewer Connected, See Remarks, Water Available, Water Connected
Amenities Available Billiard Room, Call for Rules, Clubhouse, Controlled Access, Dog Park, Fitness Center, Fire Pit, Maintenance Grounds, Game Room, Meeting Room, Maintenance Front Yard, Outdoor Cooking Area, Barbecue, Picnic Area, Paddle Tennis, Pool, Pet Restrictions, Pets Allowed, Spa/Hot Tub, Security, Cable TV
View Y/N Yes
View Neighborhood, Rocks, Trees/Woods
Roof Type Common Roof,Tile
Accessibility No Stairs, Other, Parking, See Remarks, Accessible Doors, Accessible Entrance
Porch Concrete, Front Porch, Open, Patio, Porch, See Remarks
Attached Garage Yes
Total Parking Spaces 2
Private Pool No
Building
Lot Description Level, Near Park, Pasture, Paved, Rocks, Sprinklers Timer, Sprinkler System, Street Level
Story 2
Entry Level One
Sewer Public Sewer, Sewer Tap Paid
Water Other, Private
Architectural Style Modern
Level or Stories One
New Construction No
Construction Status Turnkey
Schools
School District Irvine Unified
Others
Pets Allowed Size Limit
HOA Name Travata
Senior Community Yes
Tax ID 93026714
Security Features Prewired,Security System,Carbon Monoxide Detector(s),Fire Detection System,Firewall(s),Fire Rated Drywall,Fire Sprinkler System,Security Gate,Gated Community,Key Card Entry,Smoke Detector(s)
Acceptable Financing Cash, Contract
Listing Terms Cash, Contract
Financing Conventional
Special Listing Condition Standard
Pets Allowed Size Limit
Read Less Info
Want to know what your home might be worth? Contact us for a FREE valuation!

Our team is ready to help you sell your home for the highest possible price ASAP

Bought with Karen Bunnell • O'Donnell Real Estate
"My job is to find and attract mastery-based agents to the office, protect the culture, and make sure everyone is happy! "






