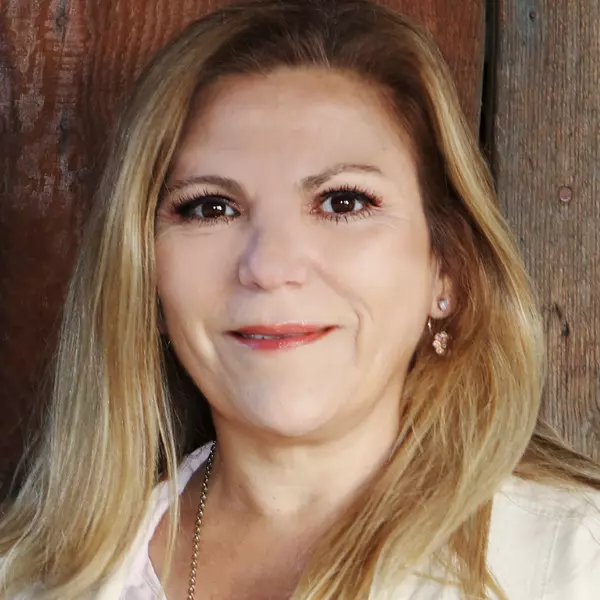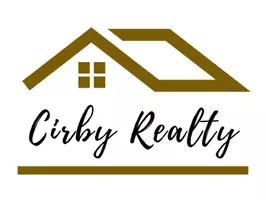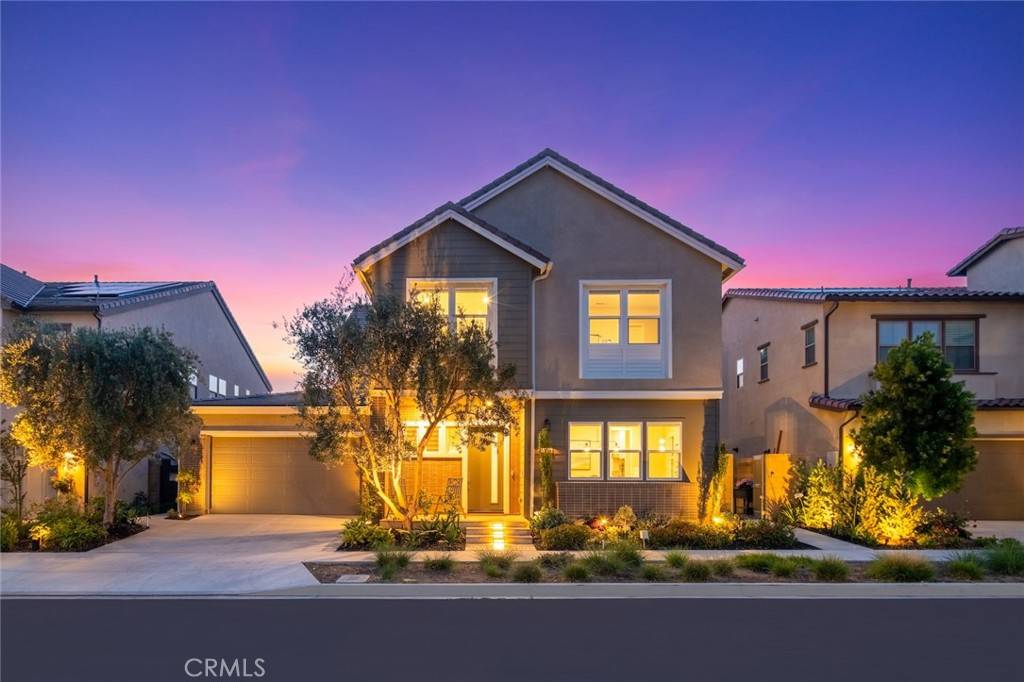$2,450,000
$2,490,000
1.6%For more information regarding the value of a property, please contact us for a free consultation.
4 Beds
5 Baths
3,754 SqFt
SOLD DATE : 01/26/2023
Key Details
Sold Price $2,450,000
Property Type Single Family Home
Sub Type Single Family Residence
Listing Status Sold
Purchase Type For Sale
Square Footage 3,754 sqft
Price per Sqft $652
Subdivision ,Capella
MLS Listing ID OC22253506
Sold Date 01/26/23
Bedrooms 4
Full Baths 4
Half Baths 1
Condo Fees $215
HOA Fees $215/mo
HOA Y/N Yes
Year Built 2018
Lot Size 5,527 Sqft
Property Sub-Type Single Family Residence
Property Description
Don't Miss Your Dream House! This house was built in 2018 by Lennar and keep in excellent condition. The spacious downstairs level features an indoor/outdoor California room with fireplace and sliding doors just off the great room and dining room. An open-concept kitchen, with large center island, which offers a high level of upgraded such as full set of Wolf stainless-steel appliances with sub zero built-in stainless steel refrigerator, beautiful cabinetry with soft-close doors, exquisite Quartz kitchen countertops, and more. There is also a downstairs bedroom with ensuite and walk-in closet. Upstairs, each bedroom includes an ensuite and walk-in closet, and the oversize owner's suite comes complete with a spa-like bath including free-standing tub, and large walk-in closet. Utilize the second floor loft as a kid's playroom or home office. The deck style back yard have a farming garden to enjoy the growing fun. The 10 feet size yard have a potential beach shower. You will be within a walking distance to the excellent Cadence Park School (K-8), which is part of the award-winning Irvine Unified School District. Residents will also be able to take advantage of all of the wonderful amenities that the Great Park Neighborhoods has to offer such as pools, playgrounds, BBQs, clubhouses and more.Your life will be different from here.
Location
State CA
County Orange
Area Gp - Great Park
Rooms
Main Level Bedrooms 1
Interior
Interior Features Breakfast Bar, Built-in Features, Separate/Formal Dining Room, Eat-in Kitchen, High Ceilings, Open Floorplan, Pantry, Stone Counters, Recessed Lighting, Storage, Smart Home, Bedroom on Main Level, Entrance Foyer, Loft, Primary Suite, Walk-In Closet(s)
Heating Central, Forced Air, Natural Gas
Cooling Central Air, Electric, High Efficiency, Zoned
Flooring Carpet, Vinyl
Fireplaces Type Gas, Outside
Fireplace Yes
Appliance 6 Burner Stove, Built-In Range, Double Oven, Dishwasher, Gas Cooktop, Disposal, Gas Water Heater, High Efficiency Water Heater, Microwave, Refrigerator, Range Hood, Water Softener, Tankless Water Heater, Water Purifier
Laundry Inside, Laundry Room, Upper Level
Exterior
Garage Spaces 2.0
Garage Description 2.0
Pool Community, Association
Community Features Biking, Curbs, Park, Storm Drain(s), Street Lights, Suburban, Sidewalks, Pool
Amenities Available Clubhouse, Fire Pit, Barbecue, Playground, Pool, Spa/Hot Tub, Trail(s)
View Y/N No
View None
Attached Garage Yes
Total Parking Spaces 2
Private Pool No
Building
Lot Description 6-10 Units/Acre
Story Two
Entry Level Two
Sewer Public Sewer
Water Public
Level or Stories Two
New Construction No
Schools
School District Irvine Unified
Others
HOA Name Great Park
Senior Community No
Tax ID 58080317
Acceptable Financing Cash, Conventional
Listing Terms Cash, Conventional
Financing Cash
Special Listing Condition Standard
Read Less Info
Want to know what your home might be worth? Contact us for a FREE valuation!

Our team is ready to help you sell your home for the highest possible price ASAP

Bought with Li Dai • Keller Williams Realty Irvine
"My job is to find and attract mastery-based agents to the office, protect the culture, and make sure everyone is happy! "

