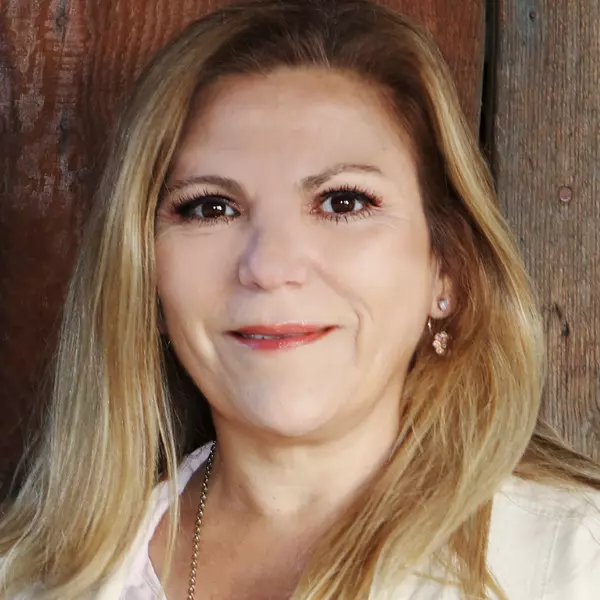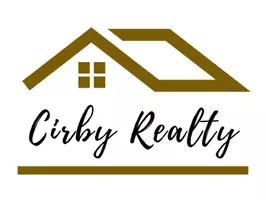$656,274
$633,576
3.6%For more information regarding the value of a property, please contact us for a free consultation.
4 Beds
4 Baths
3,205 SqFt
SOLD DATE : 04/24/2020
Key Details
Sold Price $656,274
Property Type Single Family Home
Sub Type Single Family Residence
Listing Status Sold
Purchase Type For Sale
Square Footage 3,205 sqft
Price per Sqft $204
MLS Listing ID EV19231570
Sold Date 04/24/20
Bedrooms 4
Full Baths 3
Half Baths 1
Condo Fees $330
Construction Status Under Construction
HOA Fees $330/mo
HOA Y/N Yes
Year Built 2019
Lot Size 5,227 Sqft
Property Sub-Type Single Family Residence
Property Description
View our beautiful Samara floorplan, located on a stunning estate lot with panoramic views of the nearby mountains and radiant sunsets. Every detail is carefully selected and quality crafted with Richmond American Homes. This home spans over 3,200 square feet with a grand two-story entry, complete with 8-foot doors throughout. The Samara encompasses an impeccable open floor plan with four luxurious bedrooms, 3.5 baths, and a spacious loft. Experience this thoughtfully designed kitchen with White Maple Cabinets throughout and an oversized island that flows right into the great room with center-meet sliding glass doors that open up to a covered patio. This home is complete with plenty of windows and a deck off the master bedroom to enjoy all the sunlight and stunning views. Put the finish touches on this home today, including but not limited to cabinets, countertops, and flooring. Estimated move-in ready in March 2020.
Location
State CA
County San Diego
Area 92028 - Fallbrook
Rooms
Main Level Bedrooms 1
Interior
Interior Features Balcony, Granite Counters, Open Floorplan, Pantry, Recessed Lighting, Storage, Wired for Data, Attic, Bedroom on Main Level, Entrance Foyer, Jack and Jill Bath, Loft, Walk-In Pantry, Walk-In Closet(s)
Heating Central, ENERGY STAR Qualified Equipment
Cooling Central Air, ENERGY STAR Qualified Equipment, High Efficiency, Whole House Fan, Zoned
Fireplaces Type None
Fireplace No
Appliance Built-In Range, Double Oven, Dishwasher, Gas Cooktop, Disposal, Tankless Water Heater
Laundry Washer Hookup, Gas Dryer Hookup
Exterior
Garage Spaces 2.0
Garage Description 2.0
Pool Association
Community Features Curbs, Foothills, Mountainous, Storm Drain(s), Street Lights, Suburban, Sidewalks
Amenities Available Jogging Path, Barbecue, Picnic Area, Playground, Pool, Trail(s)
View Y/N Yes
View Hills, Mountain(s), Panoramic
Porch Covered, Front Porch, Patio
Attached Garage Yes
Total Parking Spaces 2
Private Pool No
Building
Lot Description Back Yard, Drip Irrigation/Bubblers, Front Yard, Sprinklers In Front
Faces East
Story Two
Entry Level Two
Foundation Slab
Sewer Public Sewer
Water Public
Level or Stories Two
New Construction Yes
Construction Status Under Construction
Schools
Elementary Schools Live Oak
Middle Schools Other
High Schools Fallbrook
School District Fallbrook Union
Others
HOA Name The Vintage
Senior Community No
Security Features Carbon Monoxide Detector(s),Fire Detection System,Fire Sprinkler System,Smoke Detector(s)
Acceptable Financing Cash, Conventional, FHA, VA Loan
Listing Terms Cash, Conventional, FHA, VA Loan
Financing Conventional
Special Listing Condition Standard
Read Less Info
Want to know what your home might be worth? Contact us for a FREE valuation!

Our team is ready to help you sell your home for the highest possible price ASAP

Bought with RANDY ANDERSON • RICHMOND AMERICAN HOMES
"My job is to find and attract mastery-based agents to the office, protect the culture, and make sure everyone is happy! "






