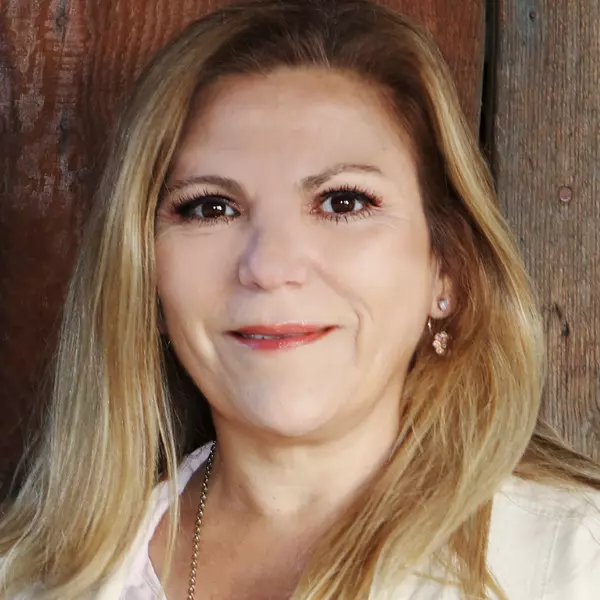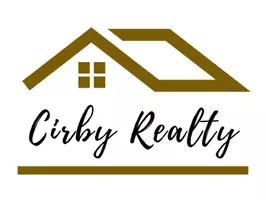$560,000
$585,000
4.3%For more information regarding the value of a property, please contact us for a free consultation.
3 Beds
2 Baths
1,570 SqFt
SOLD DATE : 10/26/2022
Key Details
Sold Price $560,000
Property Type Single Family Home
Sub Type Single Family Residence
Listing Status Sold
Purchase Type For Sale
Square Footage 1,570 sqft
Price per Sqft $356
MLS Listing ID SW22183325
Sold Date 10/26/22
Bedrooms 3
Full Baths 2
Construction Status Updated/Remodeled,Turnkey
HOA Y/N No
Year Built 1959
Lot Size 6,899 Sqft
Property Sub-Type Single Family Residence
Property Description
***HIGHLY UPGRADED SINGLE-STORY HOME WITH A LARGE BONUS ROOM NESTLED ON A QUIET TREE-LINED STREET IN CENTRAL RIVERSIDE!!***LOW LOW 1.14% PROPERTY TAX AND NO HOA!!***TURNKEY HOME!! JUST MOVE IN AND START LIVING!!***PRIDE OF OWNERSHIP IS EVIDENT EVERYWHERE WITH OVER $80,000 IN UPGRADES THAT INCLUDE: A New Roof, Brand New State-of-the-Art HVAC System & Insulated Duct Work, Complete Master Bath Remodel, Updated Wall & Attic Insulation, Quiet Cool Whole House Fan, Endless Recessed Lighting, Interior & Exterior Multi-Tone Paint, Re-Finished Original Oak Hardwood Floors, Insulated Roll-Up Garage Door with Opener, New Water Heater, Cedar-Lined Garage Closet and a New 200amp Electric Panel To Be Installed!! No Need to Replace Expensive Items on this Property for Years to Come! With Lots of Love and Impeccable Taste these Owners have Turned this House into a Warm and Inviting HOME! Enter through the Cute Front Porch into the Spacious Family Room with a Modern Brick Fireplace Accented with Decorative Marble Beads. Step into the LARGE Adjacent 27-Foot Bonus Room Adorned with an Endless Array of Windows and Access Door to the Back Covered Patio. Use this Room as a Children's Play Area, Game Room, Formal Dining Room, Den or Craft Room - The Possibilities are Limitless!! Chat with Family & Friends while Preparing Meals from the Nearby Kitchen and Roomy Connected Eating Area. The Kitchen Boasts a Big Breakfast Bar (Seats 4), Ample Counter Space, Deep Cabinetry, Pantry, Filtered Water, Built-In Gas Counter-Top Stove, Built-in Oven/Microwave and Dishwasher. Nicely Tucked Away at the End of the Hallway is the Master Suite with Tons of Window Light and a Full-Wall Closet. The Ultra-Modern Attached Master Bath has been Completely Remodeled with a Unique Glass Vanity/Sink, Polished Rock Flooring and a Zero-Threshold Walk-In Shower with Dual Shower Heads, Glass Enclosure and Sleek Tile Walls! Rounding out the Interior of the Home are 2 More Bedrooms (one currently being used as an office) and a Full Bathroom with a Tub/Shower Combo. Park 6 Cars on the Oversized 51' x 25' Concrete Driveway with 2 More Parked in the Garage! Relax under the Private Back Yard Covered Patio while Sipping on your Favorite Drink after a Long Day of Work. Other Notable Features Include: Dual-Pane Windows, Updated Light Fixtures, Panel Doors, Ceiling Fans, Crown Molding, Accent Walls, Window Curtains, Garage Storage, Auto Sprinklers, Covered Patio with Party Lights, Raised Planters & Fruit Trees!
Location
State CA
County Riverside
Area 252 - Riverside
Zoning R1065
Rooms
Other Rooms Shed(s)
Main Level Bedrooms 3
Interior
Interior Features Breakfast Bar, Built-in Features, Ceiling Fan(s), Crown Molding, Separate/Formal Dining Room, Open Floorplan, Pantry, Recessed Lighting, See Remarks, Storage, Primary Suite
Heating Central, See Remarks
Cooling Central Air, See Remarks, Whole House Fan, Attic Fan
Flooring Concrete, See Remarks, Stone, Tile, Wood
Fireplaces Type Family Room, Gas Starter, See Remarks
Fireplace Yes
Appliance Built-In Range, Dishwasher, Electric Oven, Gas Cooktop, Disposal, Gas Water Heater, Microwave, Water To Refrigerator, Water Heater, Water Purifier
Laundry Washer Hookup, Gas Dryer Hookup, In Garage
Exterior
Exterior Feature Lighting, Rain Gutters
Parking Features Concrete, Door-Multi, Direct Access, Driveway Level, Driveway, Garage Faces Front, Garage, Garage Door Opener, On Site, Oversized, Private, See Remarks
Garage Spaces 2.0
Garage Description 2.0
Fence Block, Wood
Pool None
Community Features Biking, Curbs, Gutter(s), Storm Drain(s), Street Lights, Suburban, Sidewalks, Park
Utilities Available Cable Available, Electricity Connected, Natural Gas Connected, Phone Available, Sewer Connected, Water Connected
View Y/N Yes
View City Lights, Hills, Mountain(s), Neighborhood, Valley
Roof Type Composition,See Remarks
Accessibility Accessible Doors
Porch Concrete, Covered, Front Porch, Patio, Porch, See Remarks
Attached Garage Yes
Total Parking Spaces 8
Private Pool No
Building
Lot Description Back Yard, Cul-De-Sac, Front Yard, Sprinklers In Rear, Sprinklers In Front, Lawn, Landscaped, Near Park, Near Public Transit, Rectangular Lot, Sprinklers Timer, Sprinkler System, Trees, Walkstreet, Yard
Story 1
Entry Level One
Foundation Raised
Sewer Public Sewer
Water Public
Architectural Style Ranch
Level or Stories One
Additional Building Shed(s)
New Construction No
Construction Status Updated/Remodeled,Turnkey
Schools
Elementary Schools Adams
Middle Schools Sierra
High Schools Ramona
School District Riverside Unified
Others
Senior Community No
Tax ID 193112027
Security Features Carbon Monoxide Detector(s),Smoke Detector(s),Security Lights
Acceptable Financing Cash, Cash to New Loan, Conventional, FHA, Submit, VA Loan
Listing Terms Cash, Cash to New Loan, Conventional, FHA, Submit, VA Loan
Financing FHA
Special Listing Condition Standard
Read Less Info
Want to know what your home might be worth? Contact us for a FREE valuation!

Our team is ready to help you sell your home for the highest possible price ASAP

Bought with James Birmingham • James Birmingham, Broker
"My job is to find and attract mastery-based agents to the office, protect the culture, and make sure everyone is happy! "






