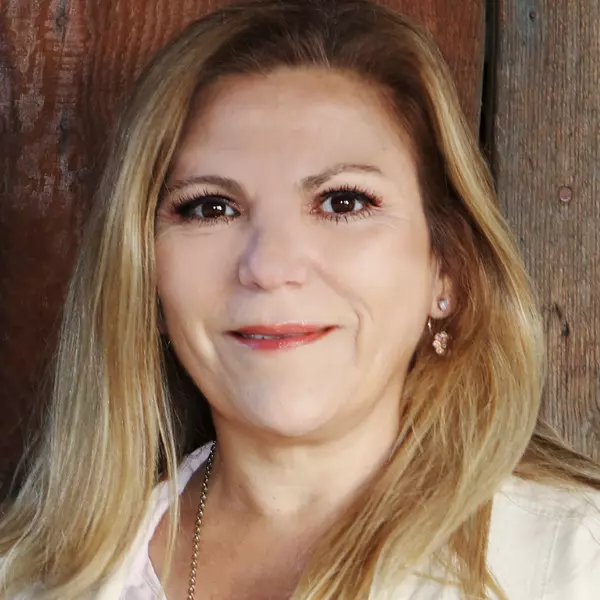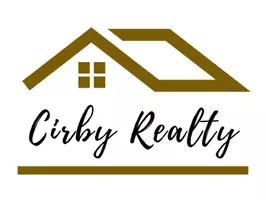$6,750,000
$7,288,000
7.4%For more information regarding the value of a property, please contact us for a free consultation.
5 Beds
6 Baths
6,400 SqFt
SOLD DATE : 09/07/2022
Key Details
Sold Price $6,750,000
Property Type Single Family Home
Sub Type Single Family Residence
Listing Status Sold
Purchase Type For Sale
Square Footage 6,400 sqft
Price per Sqft $1,054
MLS Listing ID PW22093446
Sold Date 09/07/22
Bedrooms 5
Full Baths 5
Condo Fees $450
Construction Status Under Construction
HOA Fees $450/mo
HOA Y/N Yes
Year Built 2016
Lot Size 0.262 Acres
Property Sub-Type Single Family Residence
Property Description
Stunning Toll Brothers Marbella collection, Santa Monica Italianate floor plan in the exclusive guard-gated community of The Hidden Canyon. This masterfully designed home features a dramatic foyer and an open floor plan for seamless entertaining and comfortable living that will appeal to all.
No expense was spared when building this beauty! Sweeping dual staircases & soaring ceilings upon entry. Huge living room with fireplace.
Exquisite formal dining room, exotic dual countertops, and surfaces. Fabulous gourmet kitchen featuring Sub-Zero and Wolf appliances. Prep kitchen with an abundance of custom cabinetry throughout. Incredible natural light, multiple living areas, and flex space. Desirable main floor guest/ parent suite. The quiet private office with built-in shelves. The luxurious 2nd-floor Master suite is the perfect retreat. Luxurious spa-like bath with soaking tub, huge walk-in shower, separate vanities, and dramatic walk-in closet. The Primary overlooking the backyard is flooded with natural light and serene views of green hills. Over-size swimming pool, jacuzzi, built-in BBQ, artificial putting green area, fire pit, and more to create your dream outdoor paradise. Zoned to award-winning University High School. The community has a security guard and jogging trails. Perfectly located shopping, entertainment, and restaurants. This home showcases impeccable attention to detail with high-end finishes and modern designs. This one truly takes your breath away!
Location
State CA
County Orange
Area Lga - Laguna Altura
Rooms
Main Level Bedrooms 1
Interior
Interior Features Built-in Features, Crown Molding, Separate/Formal Dining Room, High Ceilings, In-Law Floorplan, Multiple Staircases, Open Floorplan, Stone Counters, Recessed Lighting, Two Story Ceilings, Unfurnished, Bedroom on Main Level, Entrance Foyer, Loft, Primary Suite, Walk-In Closet(s)
Heating Baseboard, Combination, Fireplace(s), Natural Gas
Cooling Dual, Gas, Wall/Window Unit(s)
Flooring Tile
Fireplaces Type Family Room, Outside
Fireplace Yes
Appliance 6 Burner Stove, Built-In Range, Barbecue, Double Oven, Dishwasher, Exhaust Fan, Free-Standing Range, Freezer, Gas Cooktop, Gas Oven, Microwave, Portable Dishwasher, Refrigerator, Range Hood, Self Cleaning Oven, Water Softener, Tankless Water Heater, VentedExhaust Fan, Water Purifier
Laundry Washer Hookup, Electric Dryer Hookup, Inside, Laundry Room, Upper Level
Exterior
Exterior Feature Rain Gutters
Parking Features Converted Garage, Door-Multi, Driveway, Garage Faces Front, Garage, Garage Door Opener, Garage Faces Side
Garage Spaces 4.0
Garage Description 4.0
Fence Block
Pool Community, Private, Association
Community Features Biking, Gutter(s), Hiking, Gated, Pool
Utilities Available Electricity Available, Electricity Connected, Natural Gas Available, Natural Gas Connected, Sewer Available, Sewer Connected, Water Available, Water Connected
Amenities Available Clubhouse, Controlled Access, Hot Water, Jogging Path, Meeting Room, Management, Meeting/Banquet/Party Room, Barbecue, Picnic Area, Playground, Pool, Pets Allowed, Guard, Spa/Hot Tub, Security, Trail(s)
View Y/N Yes
View Hills, Trees/Woods
Roof Type Tile
Accessibility Safe Emergency Egress from Home
Porch Deck, None, Wood
Attached Garage Yes
Total Parking Spaces 8
Private Pool Yes
Building
Lot Description Back Yard, Greenbelt, Landscaped, Level, Rectangular Lot, Sprinkler System
Faces South
Story 2
Entry Level Two
Sewer Public Sewer
Water Public
Architectural Style Modern
Level or Stories Two
New Construction No
Construction Status Under Construction
Schools
Elementary Schools Alderwood
Middle Schools San Joaquin
High Schools University
School District Irvine Unified
Others
HOA Name Crummack
Senior Community No
Tax ID 58610101
Security Features Carbon Monoxide Detector(s),Fire Detection System,Fire Rated Drywall,Fire Sprinkler System,Security Gate,Gated with Guard,Gated Community,Gated with Attendant,24 Hour Security,Smoke Detector(s),Security Guard,Security Lights
Acceptable Financing Cash, Cash to New Loan, Conventional
Listing Terms Cash, Cash to New Loan, Conventional
Financing Cash to Loan
Special Listing Condition Standard
Read Less Info
Want to know what your home might be worth? Contact us for a FREE valuation!

Our team is ready to help you sell your home for the highest possible price ASAP

Bought with Alexander Yu • First Team Estates
"My job is to find and attract mastery-based agents to the office, protect the culture, and make sure everyone is happy! "






