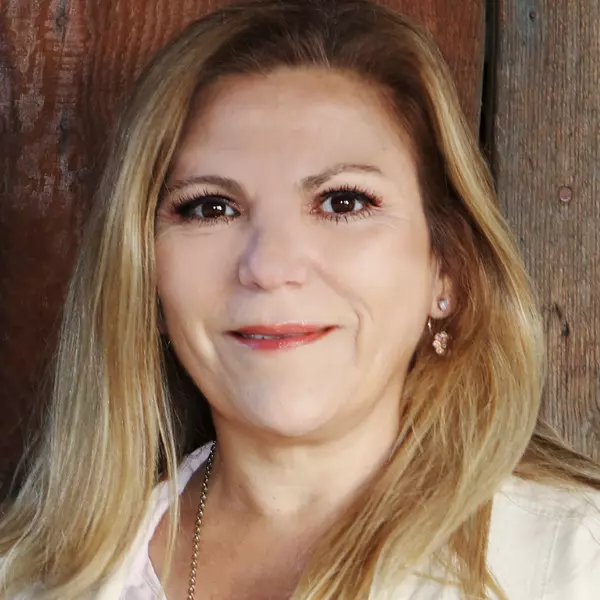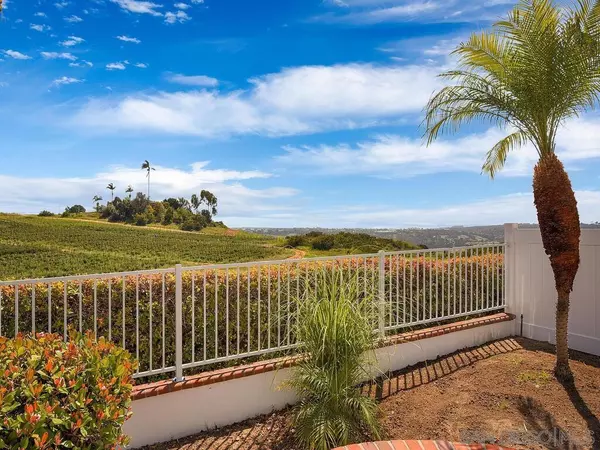$1,200,000
$1,200,000
For more information regarding the value of a property, please contact us for a free consultation.
3 Beds
4 Baths
2,808 SqFt
SOLD DATE : 05/11/2022
Key Details
Sold Price $1,200,000
Property Type Single Family Home
Sub Type Single Family Residence
Listing Status Sold
Purchase Type For Sale
Square Footage 2,808 sqft
Price per Sqft $427
MLS Listing ID 220008106SD
Sold Date 05/11/22
Bedrooms 3
Full Baths 3
Half Baths 1
Condo Fees $581
HOA Fees $581/mo
HOA Y/N Yes
Year Built 1990
Lot Size 5,597 Sqft
Property Sub-Type Single Family Residence
Property Description
Presenting the spacious San Remo at Ocean Hills Country Club! This rare, detached floorplan breathes elegance with endless possibilities. It is located in the popular Zante Village and is on the sought-after outer rim of the community. Enjoy sunset skies and coastal breezes. Upstairs is a grand master suite retreat, walk-in closet, built in cabinetry, a soaking tub, a walk-in shower plus a private view balcony. Wonderful sunny orientation is a treat! 3 bedrooms and 3.5 baths offer plenty of options for overnight guests, home office and hobbies. The acclaimed gate guarded Ocean Hills Country Club on over 350 acres is a 55+active community featuring amazing amenities such as a 27,000 sqft Clubhouse, over 40 social clubs, solar heated pool, spa, pickleball, tennis and bocce courts, arts and craft rooms, fitness center, plus RV parking and more!! The 18 hole, par56 golf course is currently under renovation. There is also a 24-hour community patrol. Come discover the Ocean Hills CC carefree lifestyle when you live at 4843 Marathon Way! Complex Features: ,,,,,,,,,,, Equipment: Dryer,Garage Door Opener, Washer Sewer: Sewer Connected Topography: LL Frontage: Open Space
Location
State CA
County San Diego
Area 92056 - Oceanside
Zoning R-1, SFR
Interior
Interior Features Wet Bar, Built-in Features, Balcony, Tray Ceiling(s), Separate/Formal Dining Room, Recessed Lighting, Tile Counters, Bar, Bedroom on Main Level, Walk-In Closet(s)
Heating Forced Air, Natural Gas
Cooling Central Air, Dual
Flooring Tile
Fireplaces Type Family Room, Gas
Fireplace Yes
Appliance Built-In, Dishwasher, Electric Cooking, Disposal, Gas Water Heater, Ice Maker, Microwave, Refrigerator
Laundry Washer Hookup, Inside
Exterior
Parking Features Direct Access, Garage
Garage Spaces 2.0
Garage Description 2.0
Pool Community, Solar Heat, Salt Water, Association
Community Features Gated, Pool
Utilities Available Cable Available, Sewer Connected, Water Connected
Amenities Available Bocce Court, Billiard Room, Clubhouse, Controlled Access, Fitness Center, Golf Course, Management, Meeting/Banquet/Party Room, Other Courts, Paddle Tennis, Pool, Pet Restrictions, Pets Allowed, Recreation Room, RV Parking, Guard, Spa/Hot Tub, Cable TV
View Y/N Yes
View Ocean
Porch Brick, Deck, Patio, Wood
Total Parking Spaces 2
Private Pool No
Building
Story 2
Entry Level Two
Water Public
Architectural Style Mediterranean
Level or Stories Two
Others
HOA Name Ocean Hills Country Club
Senior Community Yes
Tax ID 1695122800
Security Features Carbon Monoxide Detector(s),Gated with Guard,Gated Community,Smoke Detector(s)
Acceptable Financing Cash, Conventional
Listing Terms Cash, Conventional
Financing Cash
Read Less Info
Want to know what your home might be worth? Contact us for a FREE valuation!

Our team is ready to help you sell your home for the highest possible price ASAP

Bought with Trudy McGrath Coldwell Banker Realty
"My job is to find and attract mastery-based agents to the office, protect the culture, and make sure everyone is happy! "






