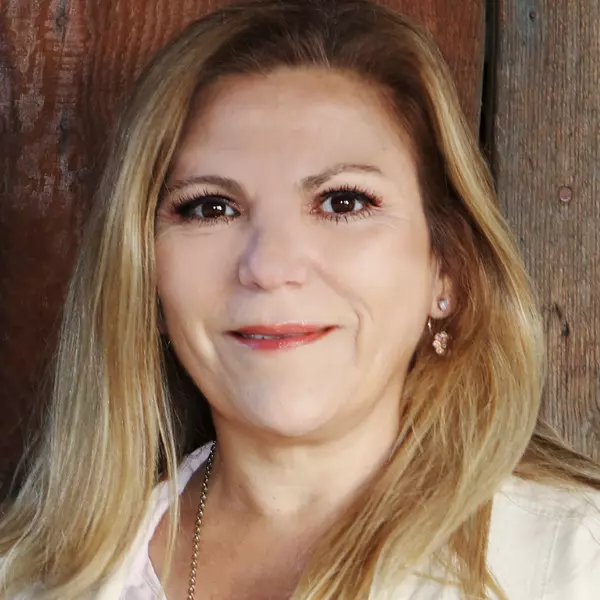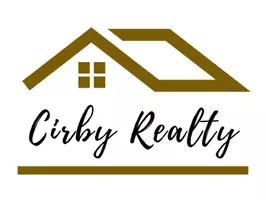$665,000
$659,888
0.8%For more information regarding the value of a property, please contact us for a free consultation.
3 Beds
3 Baths
1,600 SqFt
SOLD DATE : 04/25/2014
Key Details
Sold Price $665,000
Property Type Condo
Sub Type Condominium
Listing Status Sold
Purchase Type For Sale
Square Footage 1,600 sqft
Price per Sqft $415
Subdivision Decada (Deca)
MLS Listing ID OC14049599
Sold Date 04/25/14
Bedrooms 3
Full Baths 2
Half Baths 1
Condo Fees $134
HOA Fees $134/mo
HOA Y/N Yes
Year Built 2007
Lot Size 2,090 Sqft
Property Sub-Type Condominium
Property Description
BRIGHT and HIGHLY UPGRADED! This absolutely gorgeous, detached home is a highly sought-after floor plan (Plan 2) in the Decada enclave of Portola Springs where it is quiet and peaceful. Welcoming steps invite you to a flowing floor plan with a desirable family room and 3 bedrooms upstairs. Rediscover cooking in this gourmet kitchen which includes a breakfast bar & UPGRADED granite counter tops, cabinetry, & stainless steel appliances. Bright with sunlight shining through every window...inside you'll be embraced with custom paint throughout, rich hardwood flooring in the main living space, and plush carpeting in each bedroom. Relax in your master suite and pamper yourself in the luxury appointed master bath with separate soaking tub to escape from the everyday demands. Wonderful schools of Stonegate Elementary, Jeffrey Trail Middle School, and Northwood High School. Close to hiking trails and the OC Great Park where you can enjoy tons of family focused events and the weekly Farmer's market.
Location
State CA
County Orange
Area Ps - Portola Springs
Interior
Interior Features Breakfast Bar, Balcony, Eat-in Kitchen, Granite Counters, Recessed Lighting, All Bedrooms Up
Heating Central
Cooling Central Air
Flooring Carpet, Wood
Fireplaces Type None
Fireplace No
Appliance Electric Oven, Gas Cooktop, Gas Water Heater, High Efficiency Water Heater, Microwave
Laundry Electric Dryer Hookup, Gas Dryer Hookup
Exterior
Garage Spaces 2.0
Garage Description 2.0
Pool Community, Association
Community Features Curbs, Gutter(s), Storm Drain(s), Street Lights, Sidewalks, Pool
Amenities Available Sport Court, Outdoor Cooking Area, Other Courts, Barbecue, Picnic Area, Playground, Pool, Trail(s)
View Y/N Yes
View Hills
Porch Concrete
Attached Garage Yes
Total Parking Spaces 2
Private Pool Yes
Building
Story 2
Entry Level Two
Sewer Sewer Tap Paid
Water Public
Architectural Style Craftsman
Level or Stories Two
Schools
School District Irvine Unified
Others
Senior Community No
Tax ID 93474247
Acceptable Financing Cash, Cash to New Loan, Conventional
Listing Terms Cash, Cash to New Loan, Conventional
Financing Conventional
Special Listing Condition Standard
Read Less Info
Want to know what your home might be worth? Contact us for a FREE valuation!

Our team is ready to help you sell your home for the highest possible price ASAP

Bought with Claudia Gaston • Re/Max Premier Realty
"My job is to find and attract mastery-based agents to the office, protect the culture, and make sure everyone is happy! "

