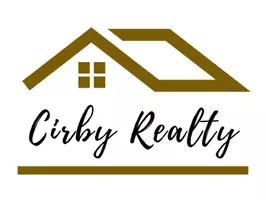Gabriela Cirby
Cirby Realty - Real Brokerage Technologies | Lic. 02022092
gabrielacirbyhomes@gmail.com +1(619) 379-55443 Beds
1 Bath
1,213 SqFt
3 Beds
1 Bath
1,213 SqFt
OPEN HOUSE
Sat Jun 21, 1:00pm - 4:00pm
Sun Jun 22, 1:00pm - 4:00pm
Tue Jun 24, 11:00am - 1:00pm
Key Details
Property Type Single Family Home
Sub Type Single Family Residence
Listing Status Active
Purchase Type For Sale
Square Footage 1,213 sqft
Price per Sqft $519
MLS Listing ID SB25134793
Bedrooms 3
Full Baths 1
Construction Status Updated/Remodeled,Turnkey
HOA Y/N No
Year Built 1955
Lot Size 6,290 Sqft
Property Sub-Type Single Family Residence
Property Description
Welcome to 2422 E 115th St—where charm meets totally dialed-in design. This 3-bed, 1-bath beauty has been reimagined from the ground up and now shines with fresh style, modern upgrades, and backyard vibes that'll have you hosting in no time.
Inside, you'll find 1,213 sq ft of light-filled living space wrapped in crisp white paint and warm white oak-style luxury vinyl floors. The brand-new kitchen is a total standout with stainless steel appliances, butcher block counters, and classic white shaker cabinets. The bathroom? Spa-inspired, with a quartz-topped vanity and sleek matte black accents that hit all the right notes.
Comfort is key, and this home delivers with ceiling fans and window A/C units in every room—because cool and cozy shouldn't be optional. There's even a separate laundry room to keep the everyday stuff out of sight and stress-free.
Step outside to a yard that's part hangout haven, part opportunity zone. Picture this: a pergola with string café lights, lush-looking artificial turf, and a detached garage with serious ADU potential. Need an office, guest suite, gym, or future income stream? It's all in play here.
Freshly painted inside and out, with a brand-new roof overhead and style for days—this home is ready for your next chapter.
Dialed-in design. Backyard magic. Future upside.
Don't wait on this one—homes like this (and lots like this!) don't stay secret for long.
Location
State CA
County Los Angeles
Area Watt - Watts
Zoning LCR2*
Rooms
Main Level Bedrooms 3
Interior
Interior Features Built-in Features, Ceiling Fan(s), Open Floorplan, All Bedrooms Down
Heating Wall Furnace
Cooling Wall/Window Unit(s)
Flooring Laminate
Fireplaces Type None
Fireplace No
Appliance Dishwasher, Electric Range, Gas Range, Microwave, Refrigerator, Dryer, Washer
Laundry Laundry Room
Exterior
Parking Features Driveway, Gated, Garage Faces Rear
Garage Spaces 2.0
Garage Description 2.0
Fence Block, Wrought Iron
Pool None
Community Features Street Lights, Sidewalks
View Y/N Yes
View Neighborhood
Porch Covered, Front Porch, Patio
Attached Garage No
Total Parking Spaces 2
Private Pool No
Building
Lot Description Back Yard, Front Yard, Yard
Dwelling Type House
Story 1
Entry Level One
Sewer Public Sewer
Water Public
Level or Stories One
New Construction No
Construction Status Updated/Remodeled,Turnkey
Schools
School District Los Angeles Unified
Others
Senior Community No
Tax ID 6067021058
Security Features Carbon Monoxide Detector(s),Smoke Detector(s)
Acceptable Financing Cash, Cash to New Loan, Conventional, Contract
Listing Terms Cash, Cash to New Loan, Conventional, Contract
Special Listing Condition Standard

"My job is to find and attract mastery-based agents to the office, protect the culture, and make sure everyone is happy! "






