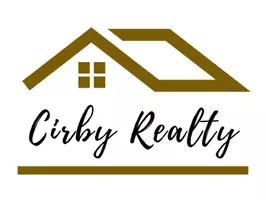4 Beds
3 Baths
2,514 SqFt
4 Beds
3 Baths
2,514 SqFt
Key Details
Property Type Single Family Home
Sub Type Single Family Residence
Listing Status Active
Purchase Type For Sale
Square Footage 2,514 sqft
Price per Sqft $775
MLS Listing ID PW25071791
Bedrooms 4
Full Baths 3
Construction Status Updated/Remodeled
HOA Y/N No
Year Built 1972
Lot Size 0.472 Acres
Property Sub-Type Single Family Residence
Property Description
Well maintained home with newer roof, HVAC, water heater, Luxury Vinyl floors and remodeled kitchen. Lovely single story floorplan with 4 bedrooms and 3 baths and no step up and downs
Remodeled kitchen has custom soft close cabinets, stainless steel appliances, granite counter tops, stainless steel sink with water purifier and custom tile backsplash. Large family room with fireplace is adjacent and open to the kitchen with easy access through sliders to the beautiful backyard!
Home is located close to freeways, shopping and walking distance to all Villa Park schools and Lutheran High School.
Location
State CA
County Orange
Area 73 - Villa Park
Zoning R-1
Rooms
Other Rooms Shed(s)
Main Level Bedrooms 4
Interior
Interior Features Ceiling Fan(s), Cathedral Ceiling(s), Separate/Formal Dining Room, Granite Counters, Recessed Lighting, All Bedrooms Down, Bedroom on Main Level, Entrance Foyer, Main Level Primary
Heating Central
Cooling Central Air
Flooring Carpet, Tile, Vinyl
Fireplaces Type Family Room
Fireplace Yes
Appliance Convection Oven, Double Oven, Dishwasher, Electric Oven, Gas Cooktop, Disposal, Microwave, Refrigerator, Water Softener, Tankless Water Heater, Water Heater, Water Purifier, Dryer, Washer
Laundry Washer Hookup, Electric Dryer Hookup, Inside, Laundry Room
Exterior
Exterior Feature Rain Gutters
Parking Features Direct Access, Driveway, Garage Faces Front, Garage, Workshop in Garage
Garage Spaces 3.0
Garage Description 3.0
Fence Brick, Wood
Pool In Ground, Private
Community Features Storm Drain(s)
Utilities Available Electricity Connected, Natural Gas Connected, Sewer Connected, Water Connected
View Y/N Yes
View Pool
Accessibility Customized Wheelchair Accessible, Grab Bars, No Stairs, See Remarks
Porch Deck, Front Porch, Patio
Attached Garage Yes
Total Parking Spaces 3
Private Pool Yes
Building
Lot Description Desert Front, Landscaped, Sprinkler System, Yard
Dwelling Type House
Story 1
Entry Level One
Sewer Sewer Tap Paid
Water Public
Level or Stories One
Additional Building Shed(s)
New Construction No
Construction Status Updated/Remodeled
Schools
Elementary Schools Serrano
Middle Schools Cerro Villa
High Schools Villa Park
School District Orange Unified
Others
Senior Community No
Tax ID 37204240
Security Features Security System,Fire Detection System,Smoke Detector(s)
Acceptable Financing Conventional
Listing Terms Conventional
Special Listing Condition Standard

"My job is to find and attract mastery-based agents to the office, protect the culture, and make sure everyone is happy! "






