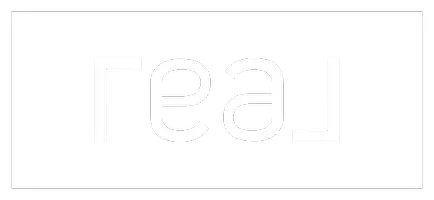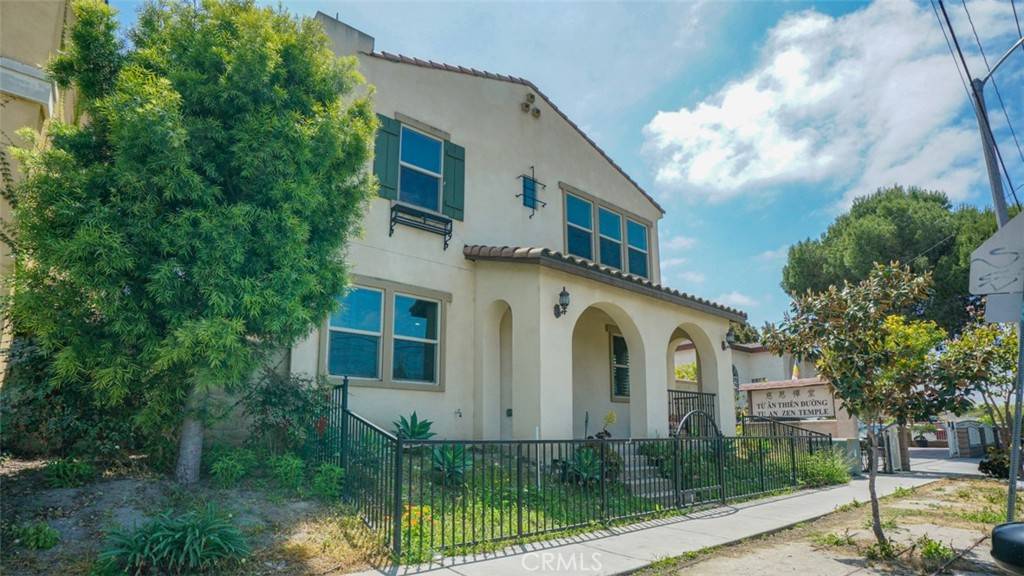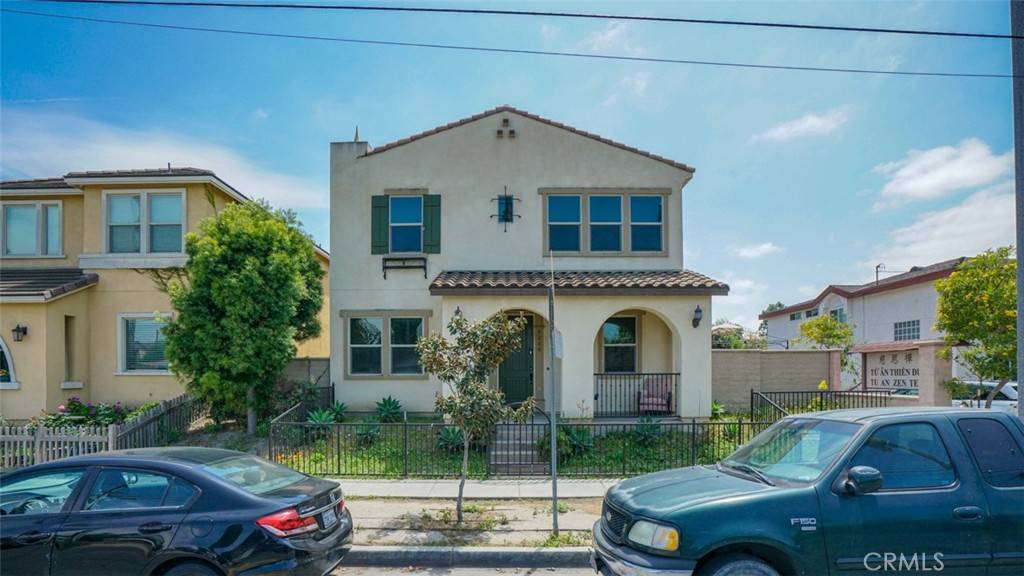4 Beds
3 Baths
1,892 SqFt
4 Beds
3 Baths
1,892 SqFt
Key Details
Property Type Single Family Home
Sub Type Single Family Residence
Listing Status Active
Purchase Type For Sale
Square Footage 1,892 sqft
Price per Sqft $470
Subdivision Santa Ana
MLS Listing ID IV25097395
Bedrooms 4
Full Baths 2
Half Baths 1
Condo Fees $240
Construction Status Updated/Remodeled,Turnkey
HOA Fees $240/mo
HOA Y/N Yes
Year Built 2016
Lot Size 2.656 Acres
Property Sub-Type Single Family Residence
Property Description
Location
State CA
County Orange
Area 70 - Santa Ana North Of First
Interior
Interior Features Granite Counters, All Bedrooms Up, Jack and Jill Bath
Heating Central
Cooling Central Air
Flooring Carpet, Tile
Fireplaces Type None
Fireplace No
Appliance Dishwasher, Disposal, Gas Oven, Gas Range, Range Hood, Water Softener, Tankless Water Heater
Laundry Washer Hookup, Gas Dryer Hookup, Inside, Laundry Room, Upper Level
Exterior
Parking Features Garage
Garage Spaces 2.0
Garage Description 2.0
Fence Block, Wood, Wrought Iron
Pool None
Community Features Urban, Gated
Utilities Available Electricity Connected, Natural Gas Connected, Sewer Connected, Water Connected
Amenities Available Other
View Y/N Yes
View Neighborhood
Roof Type Spanish Tile
Porch Enclosed, Patio, Tile
Total Parking Spaces 2
Private Pool No
Building
Lot Description Corner Lot, Rectangular Lot
Dwelling Type House
Faces North
Story 2
Entry Level Two
Foundation Slab
Sewer Public Sewer
Water Public
Architectural Style Colonial, Spanish
Level or Stories Two
New Construction No
Construction Status Updated/Remodeled,Turnkey
Schools
School District Garden Grove Unified
Others
HOA Name SA MAGNOLIA LANE
Senior Community No
Tax ID 93870111
Security Features Gated Community
Acceptable Financing Cash, Cash to New Loan, Conventional, FHA, VA Loan
Listing Terms Cash, Cash to New Loan, Conventional, FHA, VA Loan
Special Listing Condition Standard

"My job is to find and attract mastery-based agents to the office, protect the culture, and make sure everyone is happy! "






