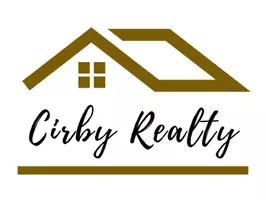2 Beds
2 Baths
934 SqFt
2 Beds
2 Baths
934 SqFt
OPEN HOUSE
Sat May 03, 1:00pm - 4:00pm
Sun May 04, 1:00pm - 4:00pm
Key Details
Property Type Condo
Sub Type Condominium
Listing Status Active
Purchase Type For Sale
Square Footage 934 sqft
Price per Sqft $733
Subdivision Glenwood Village (Gv)
MLS Listing ID OC25077376
Bedrooms 2
Full Baths 1
Condo Fees $480
HOA Fees $480/mo
HOA Y/N Yes
Year Built 1988
Lot Size 2.997 Acres
Property Sub-Type Condominium
Property Description
Location
State CA
County Orange
Area Av - Aliso Viejo
Rooms
Main Level Bedrooms 2
Interior
Interior Features Recessed Lighting, All Bedrooms Down, Bedroom on Main Level, Main Level Primary, Walk-In Closet(s)
Heating Central, Forced Air
Cooling Central Air
Flooring Laminate, Tile
Fireplaces Type Gas, Living Room
Fireplace Yes
Appliance Dishwasher, Disposal, Gas Range, Microwave, Water Heater
Laundry Washer Hookup, Inside
Exterior
Parking Features Door-Single, Garage, Garage Door Opener
Garage Spaces 1.0
Garage Description 1.0
Fence Vinyl
Pool Association
Community Features Curbs, Hiking, Park
Utilities Available Cable Available, Electricity Connected, Natural Gas Connected, Phone Available, Sewer Connected, Water Connected
Amenities Available Clubhouse, Sport Court, Fitness Center, Maintenance Grounds, Playground, Pool, Spa/Hot Tub, Tennis Court(s), Trail(s)
View Y/N Yes
View Park/Greenbelt, Trees/Woods
Porch Patio
Attached Garage Yes
Total Parking Spaces 1
Private Pool No
Building
Lot Description Back Yard, Near Park, Yard
Dwelling Type Multi Family
Story 1
Entry Level One
Foundation Slab
Sewer Public Sewer
Water Public
Architectural Style Cape Cod
Level or Stories One
New Construction No
Schools
School District Capistrano Unified
Others
HOA Name Glenwood Village
Senior Community No
Tax ID 93920010
Acceptable Financing Cash, Cash to New Loan
Listing Terms Cash, Cash to New Loan
Special Listing Condition Standard

"My job is to find and attract mastery-based agents to the office, protect the culture, and make sure everyone is happy! "






