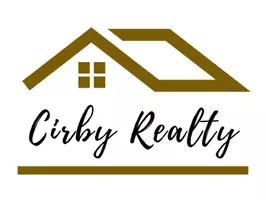2 Beds
3 Baths
2,712 SqFt
2 Beds
3 Baths
2,712 SqFt
OPEN HOUSE
Sat May 03, 2:30pm - 5:30pm
Sun May 04, 2:30pm - 5:30pm
Key Details
Property Type Single Family Home
Sub Type Single Family Residence
Listing Status Active
Purchase Type For Sale
Square Footage 2,712 sqft
Price per Sqft $366
Subdivision Fallbrook
MLS Listing ID ND25096999
Bedrooms 2
Full Baths 2
Half Baths 1
Condo Fees $340
HOA Fees $340/mo
HOA Y/N Yes
Year Built 1989
Lot Size 8,712 Sqft
Property Sub-Type Single Family Residence
Property Description
Location
State CA
County San Diego
Area 92028 - Fallbrook
Zoning RR
Rooms
Other Rooms Storage, Workshop
Main Level Bedrooms 2
Interior
Interior Features Beamed Ceilings, Breakfast Bar, Ceiling Fan(s), Crown Molding, Coffered Ceiling(s), Separate/Formal Dining Room, Eat-in Kitchen, Granite Counters, High Ceilings, Living Room Deck Attached, Open Floorplan, Pantry, Pull Down Attic Stairs, Recessed Lighting, Storage, All Bedrooms Down, Bedroom on Main Level, Main Level Primary, Multiple Primary Suites, Primary Suite, Utility Room
Heating Central, Fireplace(s)
Cooling Central Air, Whole House Fan, Attic Fan
Flooring Carpet, Tile, Wood
Fireplaces Type Living Room
Inclusions Refrigerator, Washer and Dryer
Fireplace Yes
Appliance Built-In Range, Dishwasher, Gas Cooktop, Gas Oven, Gas Water Heater, Microwave, Refrigerator, Water Heater, Dryer, Washer
Laundry Gas Dryer Hookup, Laundry Room
Exterior
Exterior Feature Awning(s)
Parking Features Concrete, Door-Single, Driveway, Garage Faces Front, Garage, RV Access/Parking, Workshop in Garage
Garage Spaces 2.0
Garage Description 2.0
Fence Excellent Condition
Pool Association
Community Features Dog Park, Storm Drain(s), Sidewalks
Utilities Available Electricity Connected, Natural Gas Connected, Phone Connected, Sewer Connected, Water Connected
Amenities Available Bocce Court, Billiard Room, Clubhouse, Dog Park, Outdoor Cooking Area, Barbecue, Paddle Tennis, Pickleball, Pool, Pets Allowed, RV Parking, Tennis Court(s)
View Y/N Yes
View Hills, Mountain(s), Neighborhood
Roof Type Tile
Accessibility No Stairs
Porch Covered
Attached Garage Yes
Total Parking Spaces 4
Private Pool No
Building
Lot Description 0-1 Unit/Acre, Landscaped, Sprinkler System
Dwelling Type House
Story 1
Entry Level One
Sewer Public Sewer
Water Public
Level or Stories One
Additional Building Storage, Workshop
New Construction No
Schools
School District Fallbrook Union
Others
HOA Name EAST RIDGE
Senior Community Yes
Tax ID 1064514200
Acceptable Financing Cash, Conventional, VA Loan
Listing Terms Cash, Conventional, VA Loan
Special Listing Condition Standard
Virtual Tour https://showcase.zinmeta.com/order/7cfcff79-20eb-419a-97a0-3d1576616476

"My job is to find and attract mastery-based agents to the office, protect the culture, and make sure everyone is happy! "






