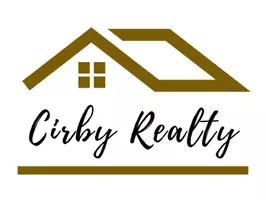3 Beds
2 Baths
1,702 SqFt
3 Beds
2 Baths
1,702 SqFt
OPEN HOUSE
Sat May 10, 11:30am - 5:30pm
Sun May 11, 3:00pm - 6:00pm
Key Details
Property Type Single Family Home
Sub Type Single Family Residence
Listing Status Active
Purchase Type For Sale
Square Footage 1,702 sqft
Price per Sqft $246
MLS Listing ID SN25040243
Bedrooms 3
Full Baths 2
Construction Status Turnkey
HOA Y/N No
Year Built 2024
Lot Size 0.590 Acres
Property Sub-Type Single Family Residence
Property Description
Location
State CA
County Butte
Zoning R1
Rooms
Main Level Bedrooms 3
Interior
Interior Features Ceiling Fan(s), Recessed Lighting, See Remarks, All Bedrooms Down, Walk-In Closet(s)
Heating Central
Cooling Central Air
Flooring See Remarks
Fireplaces Type None
Fireplace No
Appliance Gas Range, Microwave, Refrigerator, Water To Refrigerator
Laundry Laundry Room
Exterior
Exterior Feature Rain Gutters
Parking Features RV Hook-Ups
Garage Spaces 2.0
Garage Description 2.0
Pool None
Community Features Biking, Fishing, Gutter(s), Park
View Y/N Yes
View Neighborhood
Accessibility Accessible Doors
Porch See Remarks
Attached Garage Yes
Total Parking Spaces 2
Private Pool No
Building
Lot Description Street Level, Trees
Dwelling Type House
Faces North
Story 1
Entry Level One
Foundation Slab
Sewer Septic Tank
Water Public
Level or Stories One
New Construction No
Construction Status Turnkey
Schools
School District Paradise Unified
Others
Senior Community No
Tax ID 052070102000
Acceptable Financing Cash, Cash to New Loan, Conventional, Cal Vet Loan, 1031 Exchange, FHA, Fannie Mae, USDA Loan, VA Loan
Listing Terms Cash, Cash to New Loan, Conventional, Cal Vet Loan, 1031 Exchange, FHA, Fannie Mae, USDA Loan, VA Loan
Special Listing Condition Standard

"My job is to find and attract mastery-based agents to the office, protect the culture, and make sure everyone is happy! "






