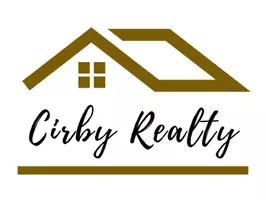GET MORE INFORMATION
$ 430,000
$ 450,000 4.4%
2 Beds
2 Baths
1,047 SqFt
$ 430,000
$ 450,000 4.4%
2 Beds
2 Baths
1,047 SqFt
Key Details
Sold Price $430,000
Property Type Condo
Sub Type Condominium
Listing Status Sold
Purchase Type For Sale
Square Footage 1,047 sqft
Price per Sqft $410
MLS Listing ID LG25032790
Sold Date 05/01/25
Bedrooms 2
Full Baths 1
Three Quarter Bath 1
Condo Fees $367
Construction Status Fixer,Repairs Cosmetic
HOA Fees $367/mo
HOA Y/N Yes
Year Built 1967
Lot Size 7.399 Acres
Property Sub-Type Condominium
Property Description
Location
State CA
County Orange
Area 71 - Tustin
Rooms
Main Level Bedrooms 2
Interior
Interior Features Separate/Formal Dining Room, Granite Counters, Storage, Walk-In Closet(s)
Heating Central
Cooling None
Flooring Carpet, Laminate, Vinyl
Fireplaces Type Living Room
Fireplace Yes
Appliance Dishwasher, Disposal, Gas Oven, Gas Range
Laundry None
Exterior
Parking Features Assigned, Garage, Garage Door Opener, Permit Required
Garage Spaces 1.0
Garage Description 1.0
Fence None
Pool Association
Community Features Curbs, Storm Drain(s), Street Lights, Suburban, Sidewalks
Utilities Available Cable Available, Electricity Connected, Natural Gas Connected, Sewer Connected, Water Connected
Amenities Available Pool
View Y/N No
View None
Accessibility Grab Bars
Attached Garage No
Total Parking Spaces 3
Private Pool No
Building
Story 2
Entry Level One
Sewer Public Sewer
Water Public
Level or Stories One
New Construction No
Construction Status Fixer,Repairs Cosmetic
Schools
School District Tustin Unified
Others
HOA Name Williamshire Owners Association
Senior Community No
Tax ID 93371052
Acceptable Financing Cash, Cash to Existing Loan, Cash to New Loan, Conventional, Contract, FHA 203(b), FHA 203(k), FHA, Fannie Mae, Freddie Mac, Government Loan, VA Loan
Listing Terms Cash, Cash to Existing Loan, Cash to New Loan, Conventional, Contract, FHA 203(b), FHA 203(k), FHA, Fannie Mae, Freddie Mac, Government Loan, VA Loan
Financing Other
Special Listing Condition Standard

Bought with Yoonjin Stovall • The Agency
"My job is to find and attract mastery-based agents to the office, protect the culture, and make sure everyone is happy! "






